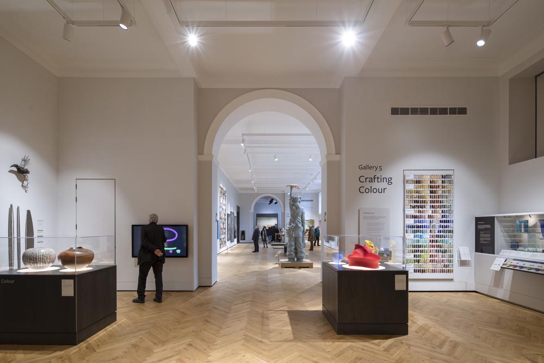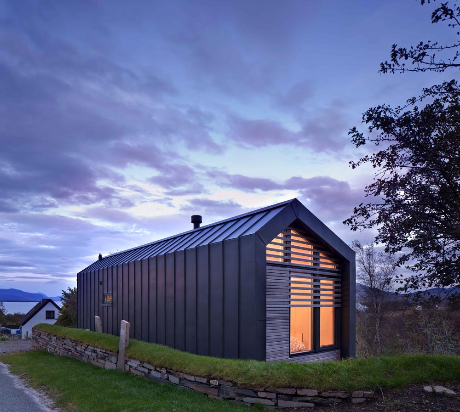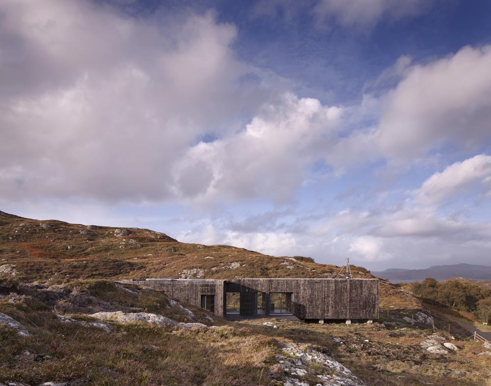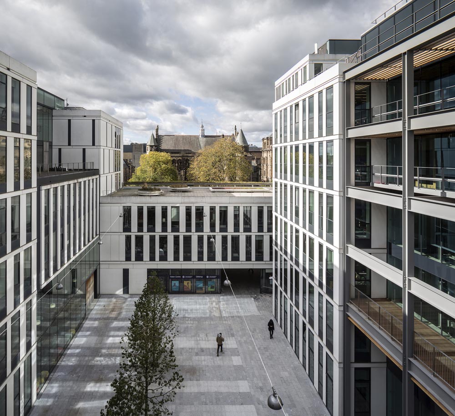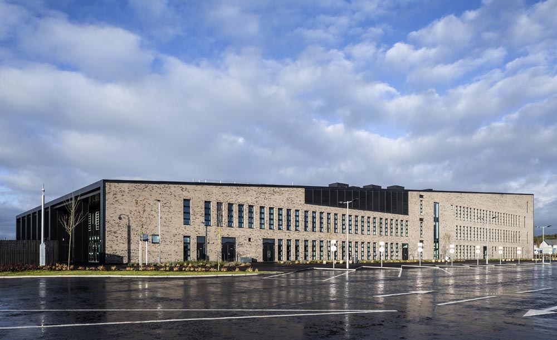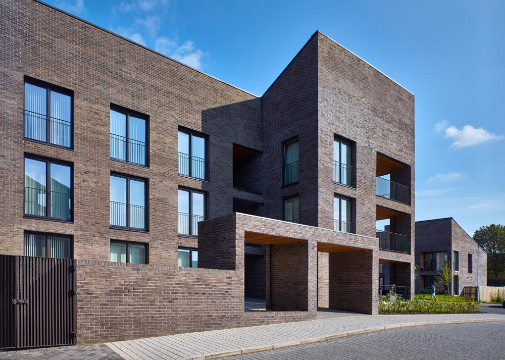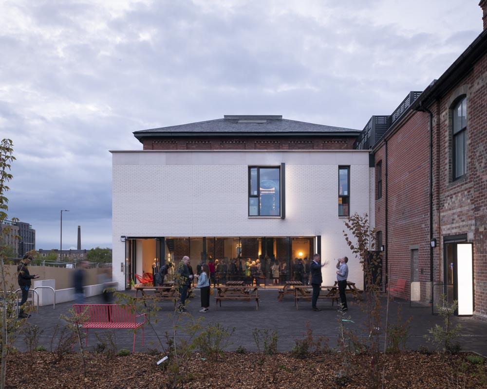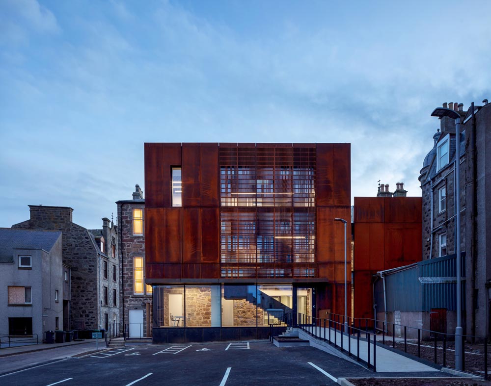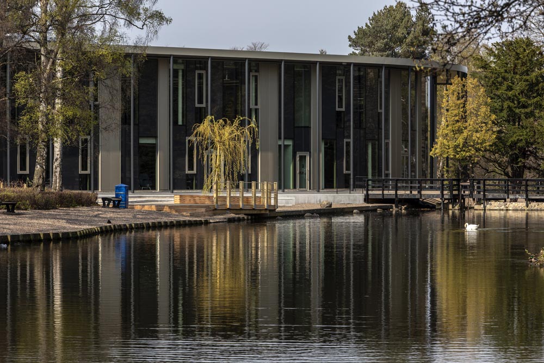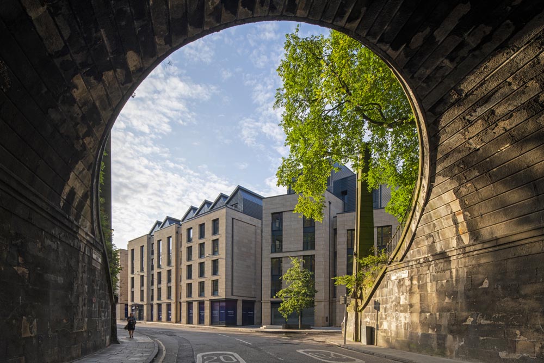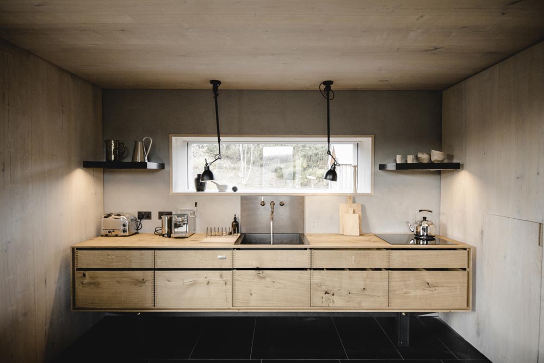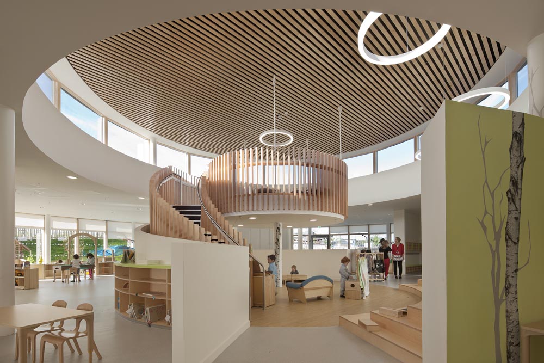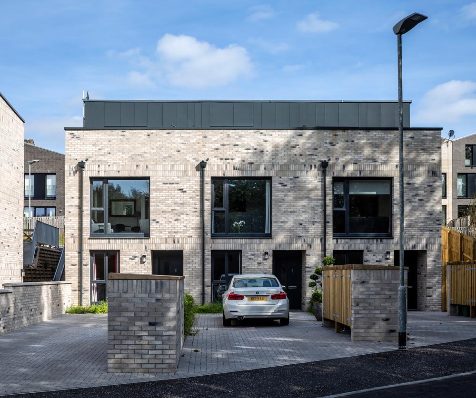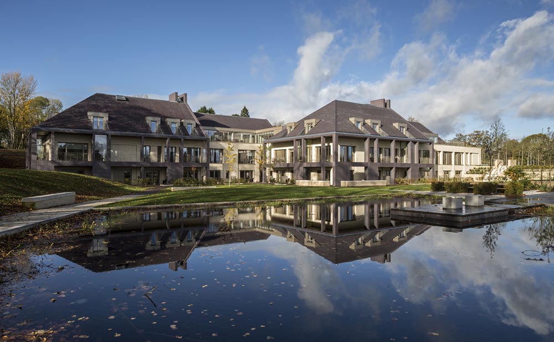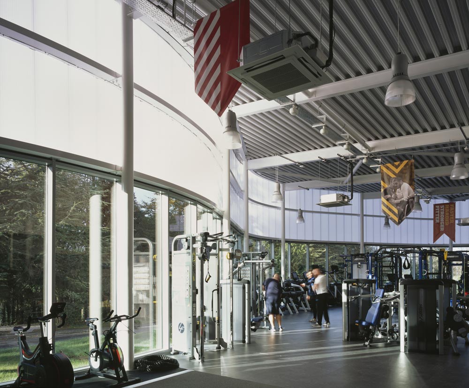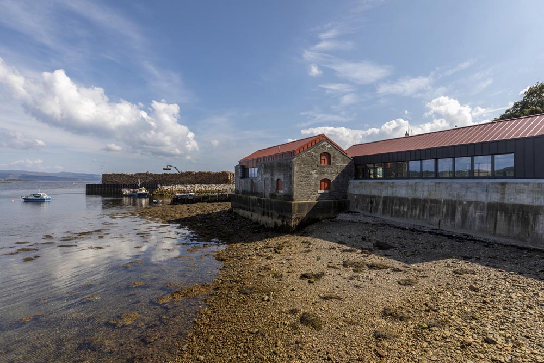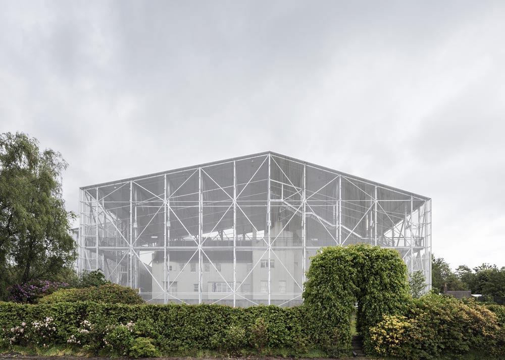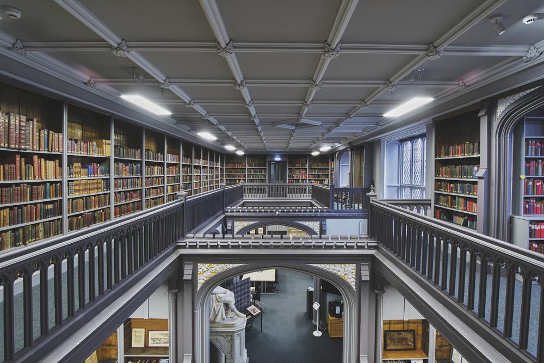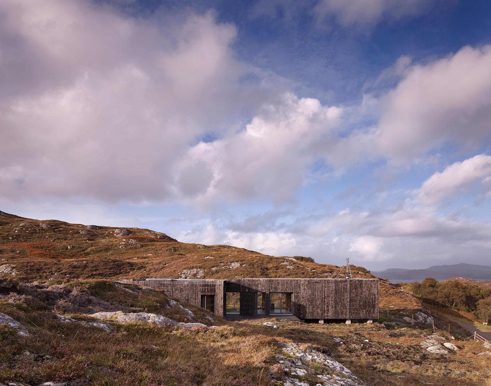
An Cala
Mary Arnold-Forster Architects
The poet Norman MacCaig was born in Edinburgh in 1910. He lived there all his life but spent every summer with his family in Assynt mostly to fish. They never went anywhere else.
Along a road, all corners,
Into whose deepest secret
The huge Atlantic pokes
One of its crooked fingers
Through tunnels damp with rowans,
Past Loch an Ordain, winking
With islands in its eye,
One of my selves is going
To get to An Cala at Nedd you drive along a single track winding road that dives and winds its way through empty moorland, alongside lochs and inlets through woods of birch and rowan. It is a spectacular part of
the west coast that I have walked and kayaked and cycled many times. My clients having fallen in love with the area were searching for the perfect site. I joined them on a couple of occasions and though we were
beset by terrible weather, they were undeterred. This site, though seemingly very ordinary, stood out. It had been on the market for some time and had in place an existing permission to build a more conventional,
white walled slate roof house facing onto the road. I suggested instead we turned our backs to the road and built a low, single storey house facing the loch.
The boundary of the site seemed to be arbitrary and unrelated to the topography. The land that rises on either side of the site is characterised by rock, heather, peat and grass is in many ways entirely ordinary
and typical to the area. My intention was to celebrate this landscape which is key to the sense of place, by lifting the building up off the land and to avoid any rock breaking at all.
Early in the process my clients visited the contractor Carbon Dynamic who specialise in offsite, modular construction and agreed to negotiate a contract with them directly. The house was designed on a fixed grid
that related to the size of lorry that could navigate the tortuous road. 13 modules were constructed in their factory near Inverness and visited by myself and my clients during manufacture, and then delivered
and erected in just 4 days. The design was developed with several visits from myself with the clients to the factory. Initially virtual reality was used and then again later as the sample cladding panels and
then the pods were under construction so the clients could see the design develop and contribute directly to any changes. Some clients struggle with architectural drawings so this process was enlightening for
both myself and my clients.
The 13 modules were built of firlined cross laminated timber, with a wood fibre external insulation and a charred, thin and sometimes askew, larch rainscreen cladding - my interpretation of the birch in winter.
The building is incredibly robust in the face of strong winds, and requires no heating apart from a wood burner and a few panel heaters.
The 13 modules make up the 3 main spaces of the 2 bedroomed house with a long, top lit corridor that links the 3 pods. The corridor is lined with the same cladding as the exterior and defines the 3 linked forms,
that are punctured by windows that offer close portraits of rocks and heather. This journey then ends in a framed view of Loch Nedd and Quinaig beyond, the transition from the intimate to the epic makes the
ordinary, extraordinary.
Client
Private Client
Structural Engineer / Main Contractor
Carbon Dynamic
Gross Internal Area
100m²
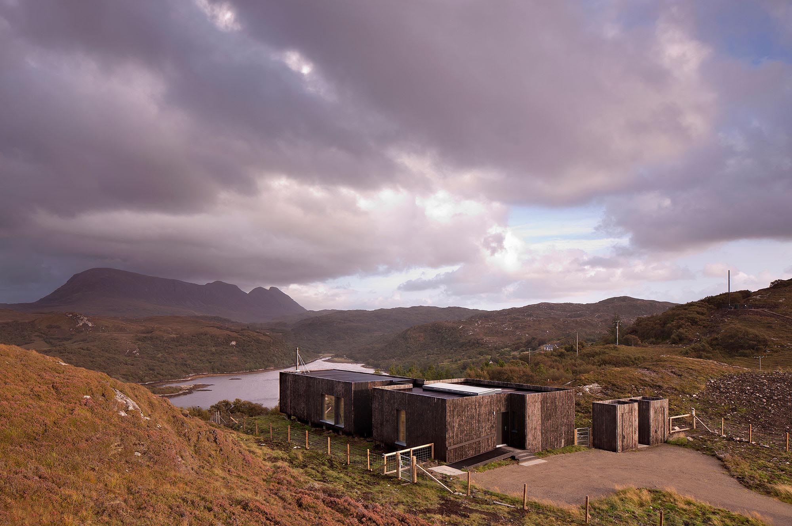
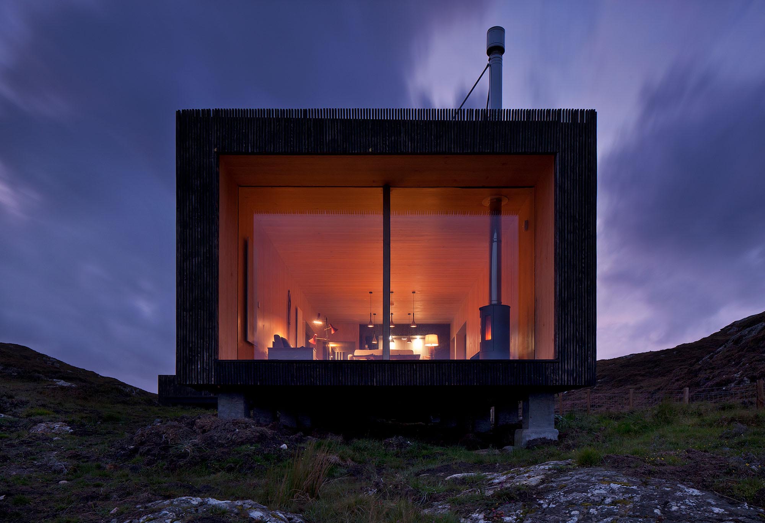
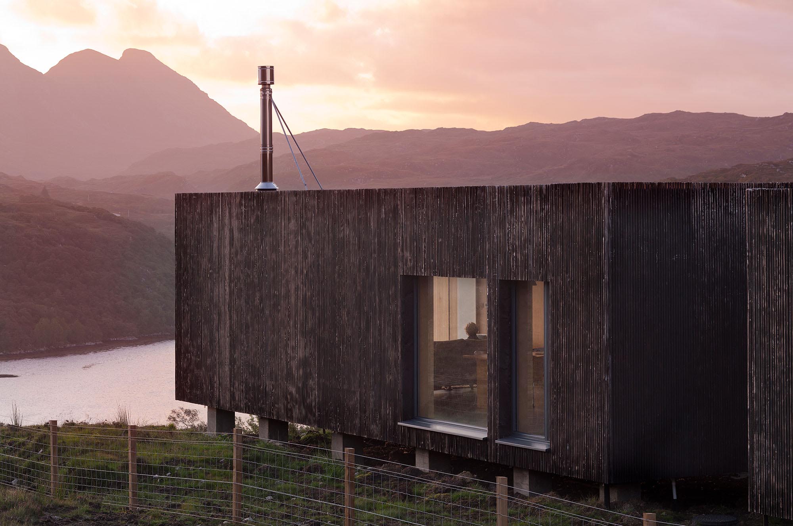
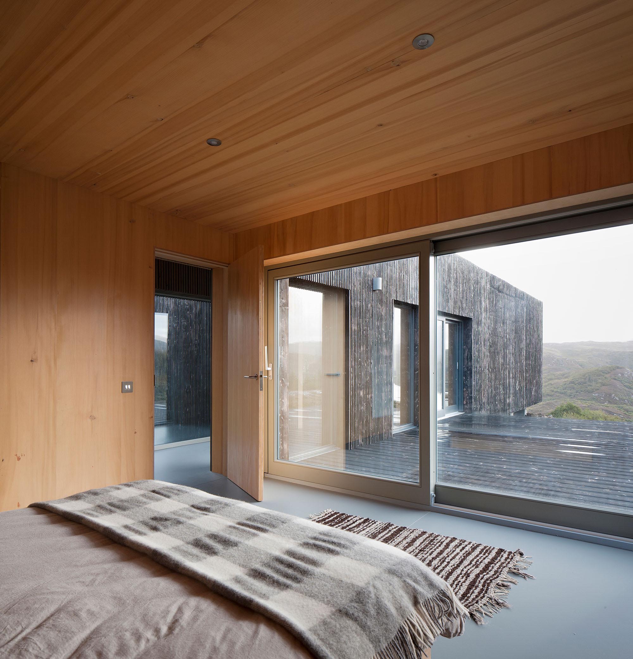
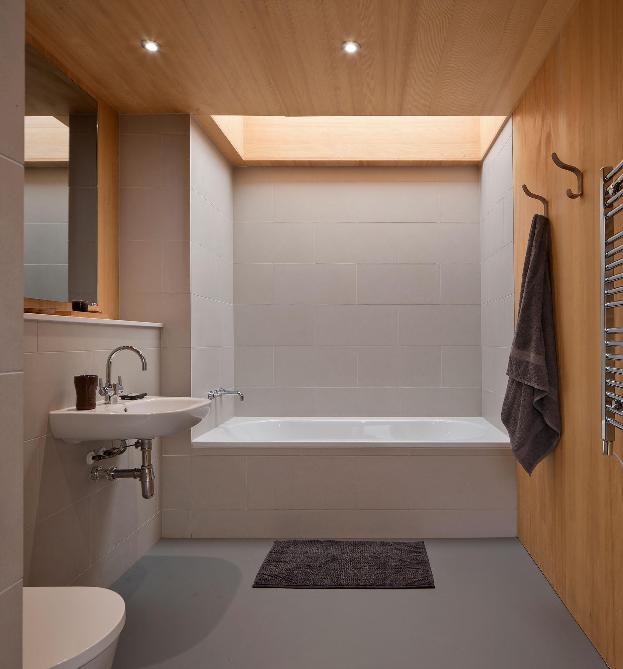
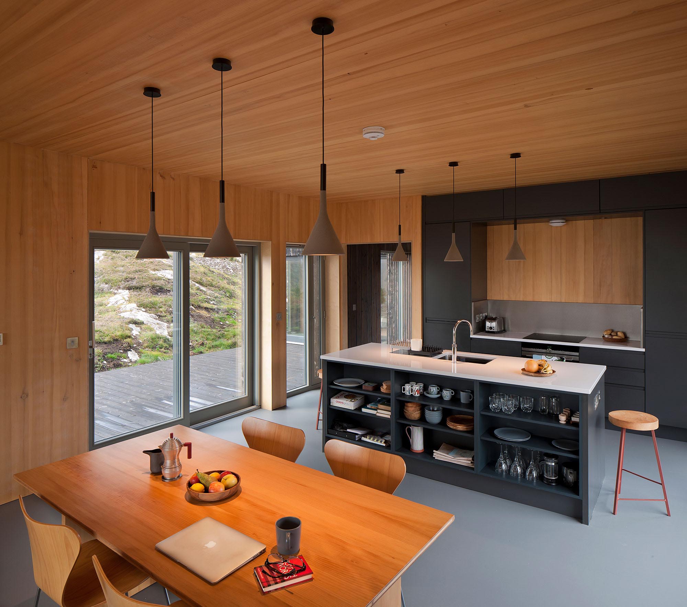
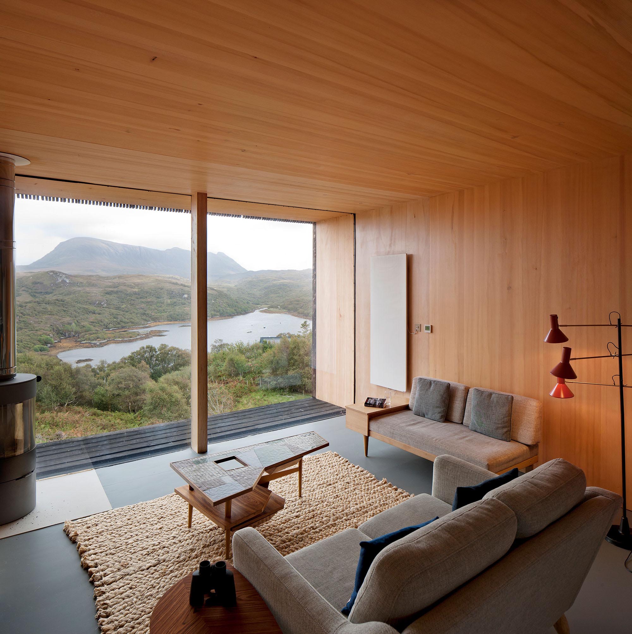
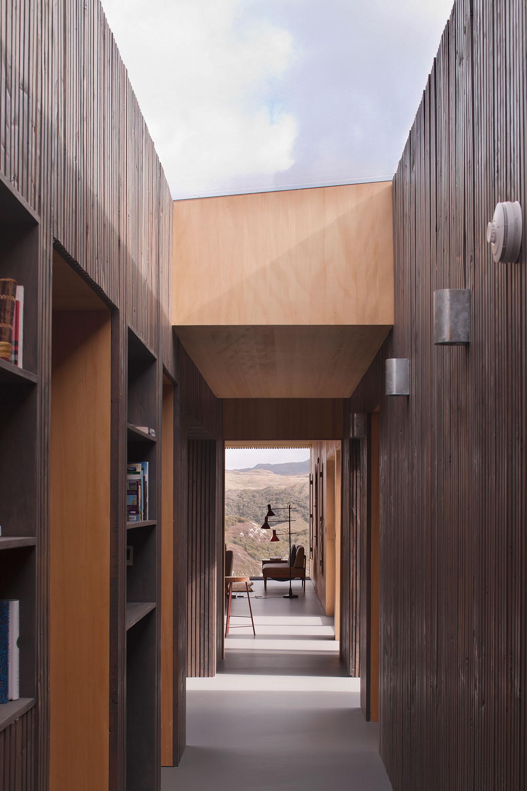
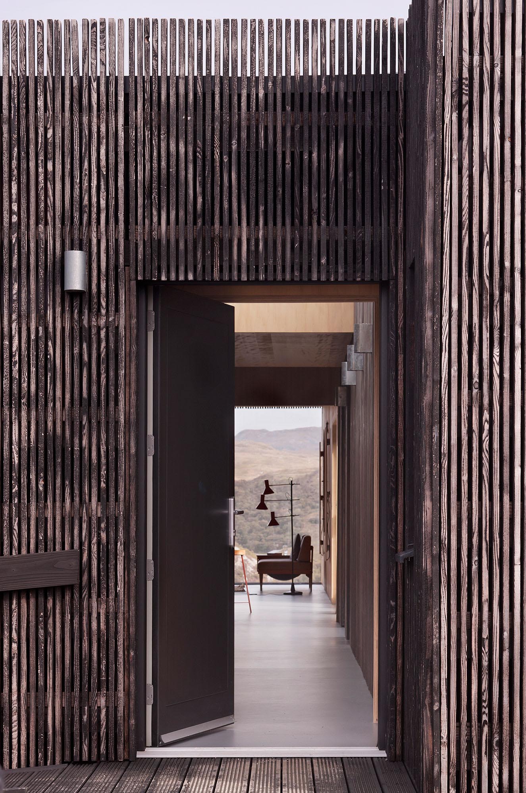
The RIAS 2020 Shortlist









