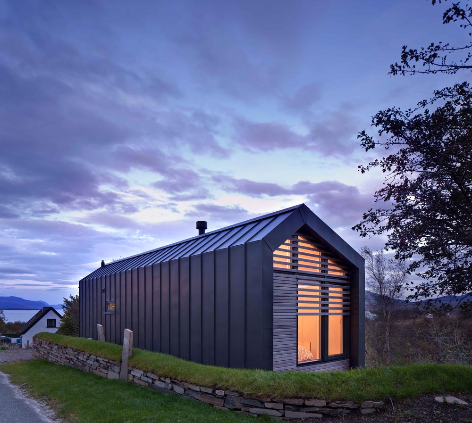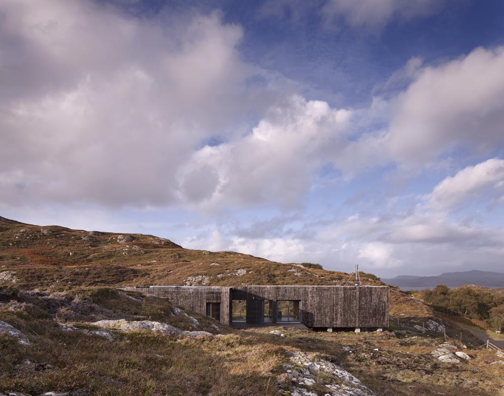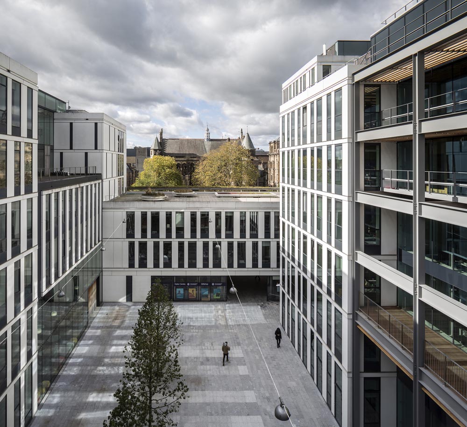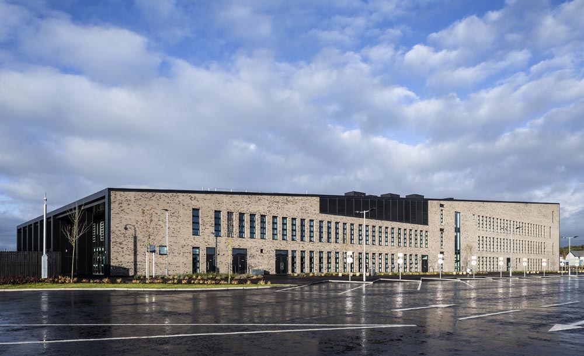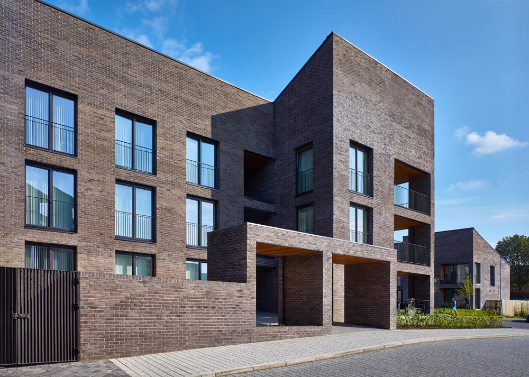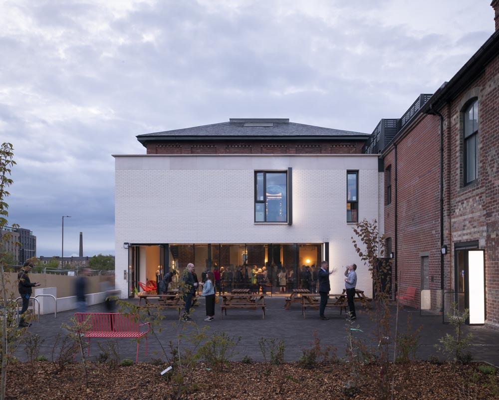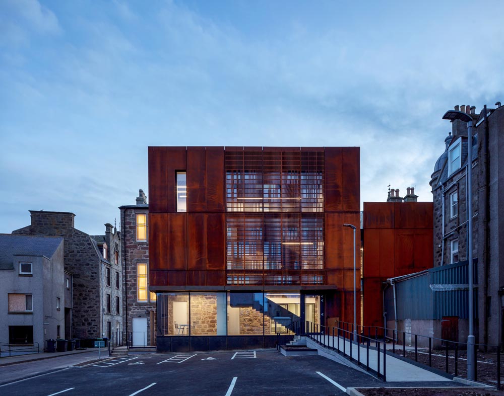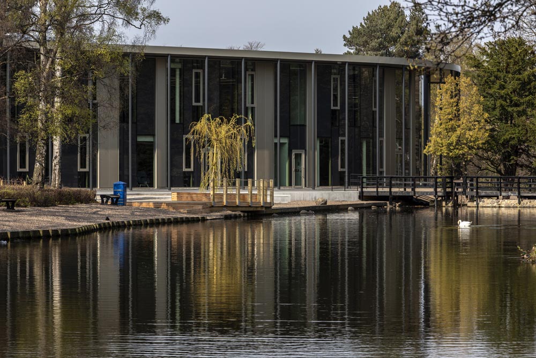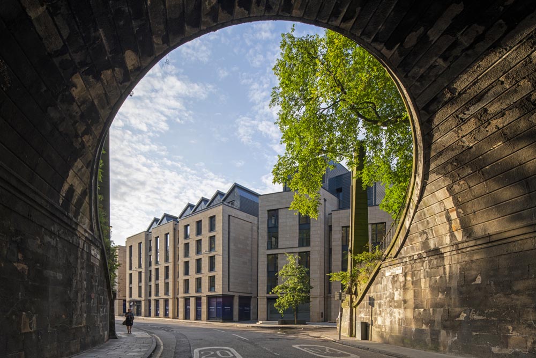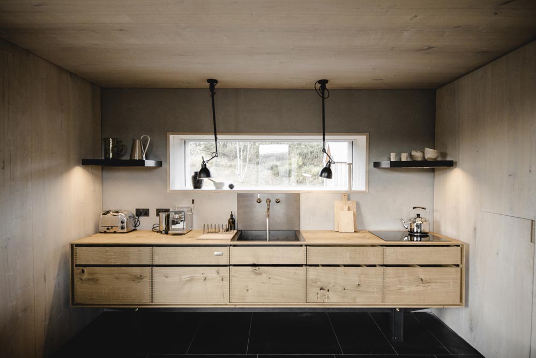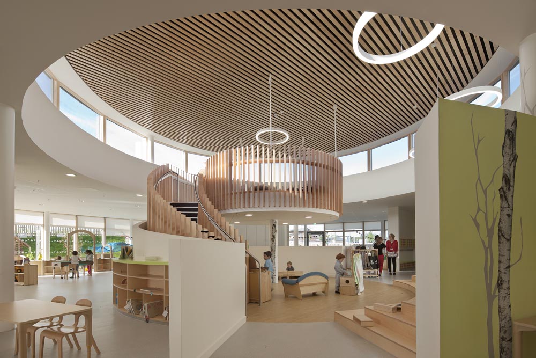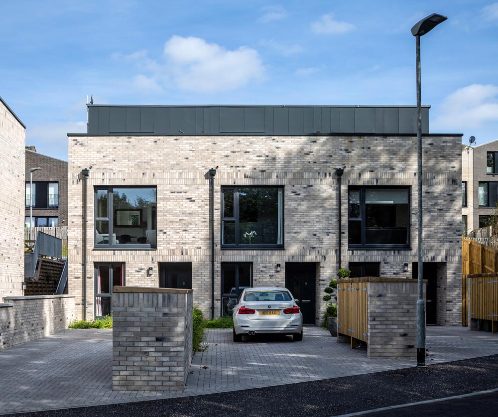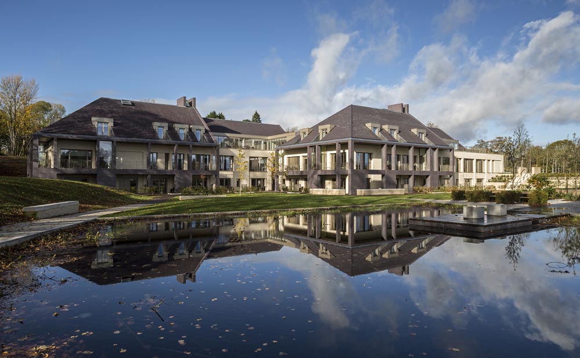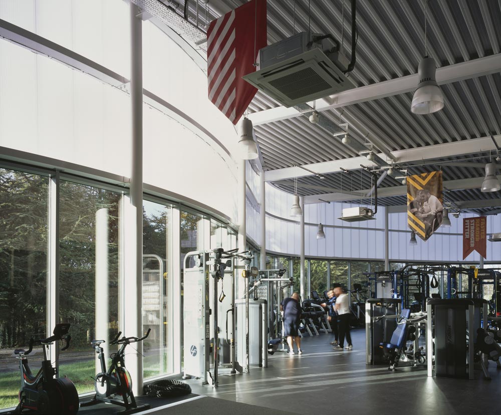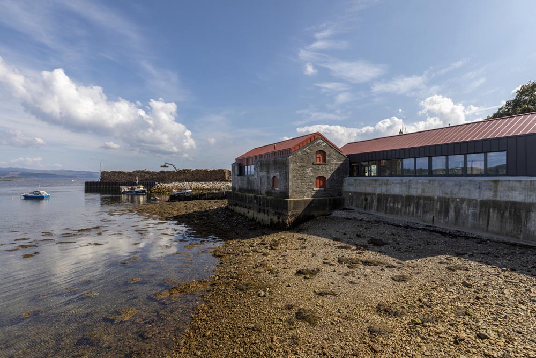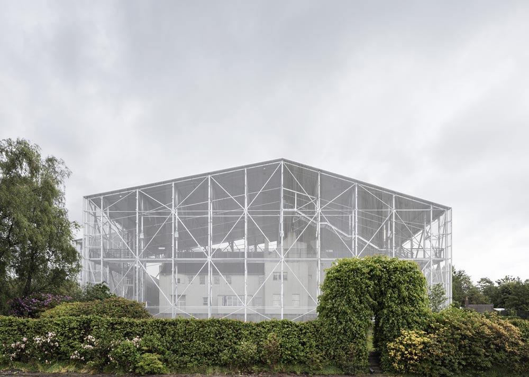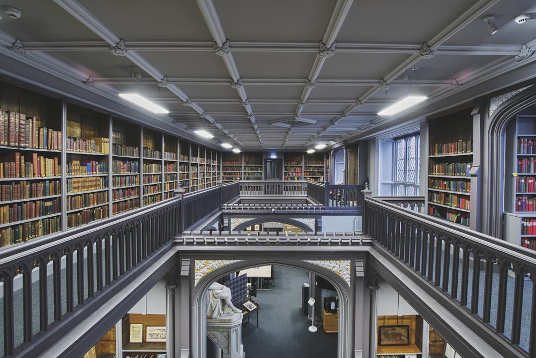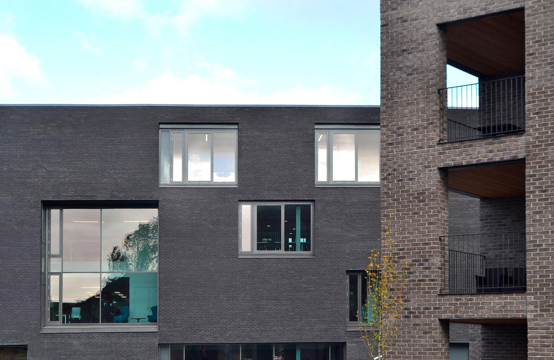
Dunira Street Housing
Elder & Cannon Architects
As part of the regeneration of Dunira Street/Braidfauld Street, Tollcross Housing Association were looking for the provision of 71 new homes across the site offering a variety of sizes and types, including accessible flats and
houses.
The Dunira Street development is part of the larger masterplan for the area with an eye to becoming a catalyst for the wider regeneration.
The strategic approach was for the reinstatement of the perimeter ‘tenement’ block with a continued emphasis placed on the public realm of the street and private rear court amenity spaces.
On Dunira Street, the blocks are broken down into a series of pavilions which respond to the new build office pavilion but are subservient in their scale confirming an interpretation of the residential component
as essentially a reserved and refined backdrop to the dominant public spaces and buildings.
The residential blocks are further informed by an interest in threshold and security where alternative and perhaps more interesting sequences of entry gateway and courtyards between buildings which open vistas from
the street offering natural surveillance from the public to private domain.
The 3 storey block on Braidfauld Street completes the triangular site to the North and allows for the block to address the streetscape whilst still introducing a softer, green approach to the street for both privacy
and environmental benefits. The dominant character of the building responds more clearly to the simpler urban context defined by the existing building line of Braidfauld Street.
The elevational approach to the new residential blocks essentially references the traditional tenement with an emphasis on the quality of materials, proportion and depth within the facade.
Communal amenity, refuse stores, bike store and drying greens are located within secure rear courtyard spaces.
A regular pattern of appropriately scaled windows defines the main street elevations punctuated by larger and deeper openings defining entrances and ground floor sun terraces. Importantly, this pattern breaks at
significant points, such as corners and at areas of greater civic significance such as the small square adjacent to the office. The refined palette of brickwork punctuated with larch timber cladding allows for
the riguor of the facade to be clearly understood.
Langmuir and Hay was commissioned to undertake the role of Eco Homes Assesor for the project to ensure the minimum target of Eco Homes ‘Very Good’ was achieved.
Richard Atkins at Atkins Architecture was appointed as accredited energy assessors to provide a full service in relation to SAP and Section 6 and 7 compliance strategies.
Prioritising a reduction in overall energy demand was viewed here as the most effective way to minimise environmental impacts associated with energy use. Reducing energy demand was achieved by considering passive
measures such as improving the performance of the building fabric, thermal bridging and air tightness. The use of efficient technologies and recognised low or zero carbon technologies (Roof mounted photovoltaics
were deemed to be the preferred solution) to part-supply the energy load was considered to further lower greenhouse gas emissions compared with the use of conventional alternatives. The intention being to implement
energy efficiency measures to improve on the minimum standards required in Section 6 and 7 of the Scottish Building Regulations Technical Standards.The target for this project was confirmed as full section 6
compliance along with section 7 silver aspects 1 and 2.
Client
Tollcross Housing
Association
QS
Reids Associates
Structural Engineer
Structural
Partnership
Main Contractor
Cruden
Gross Internal Area
5,742m²
Contract Value
£8.39m
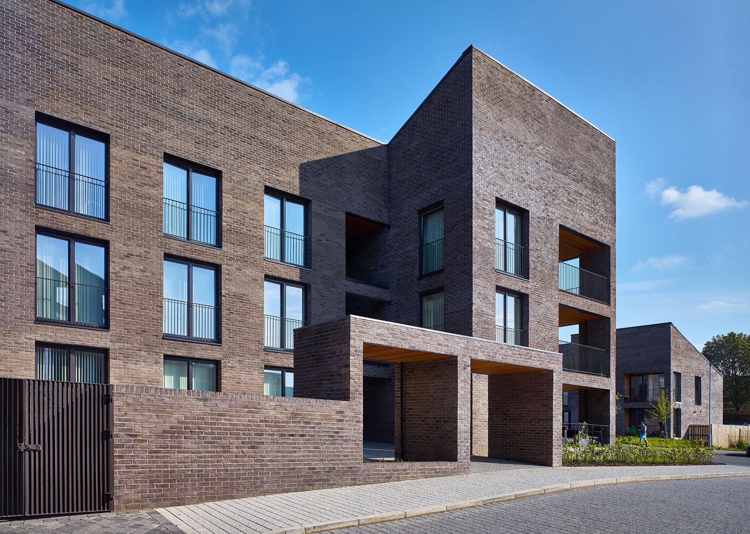
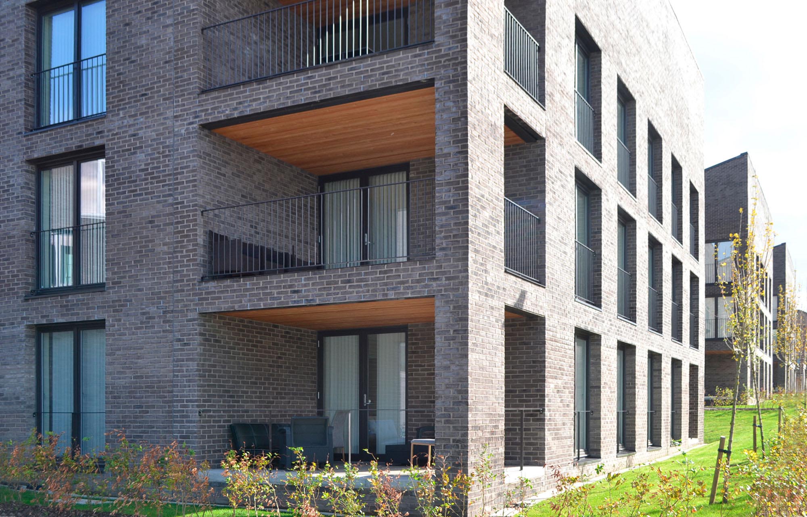
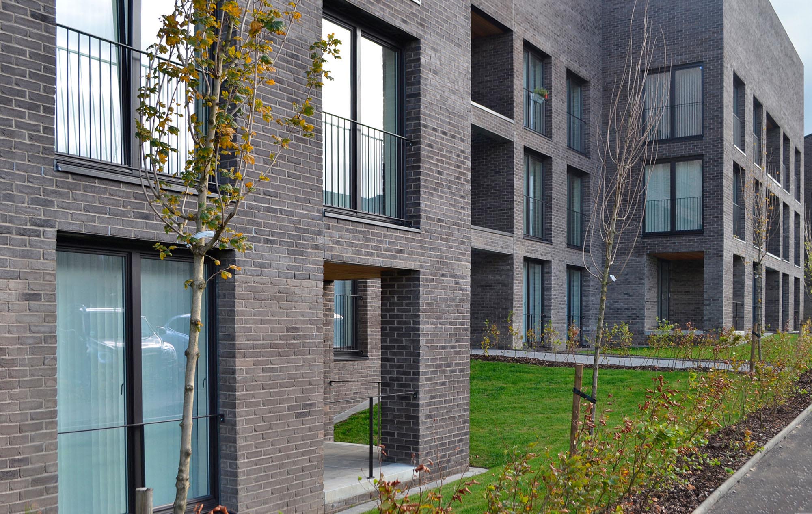
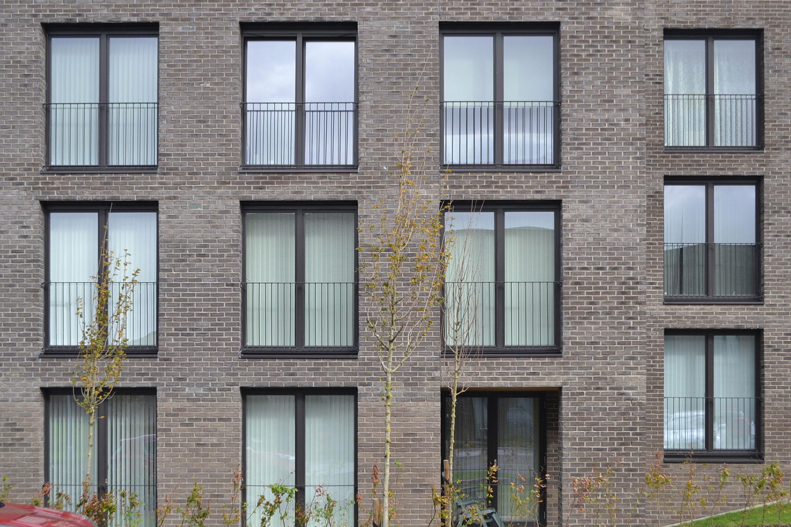
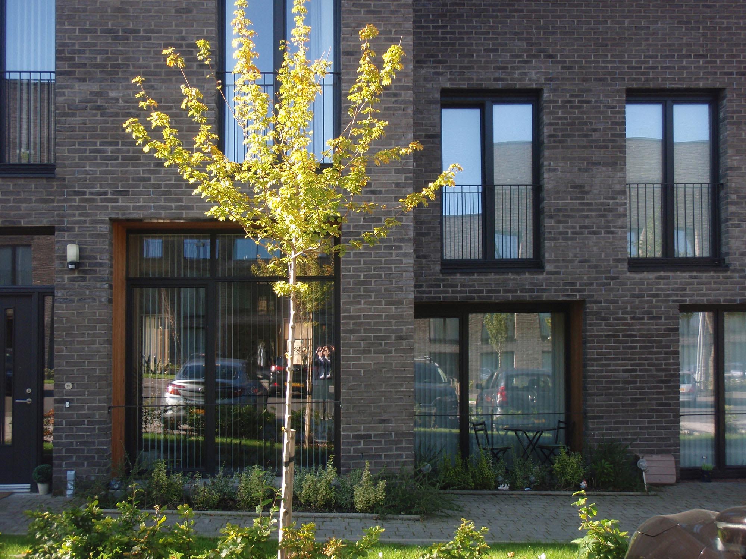
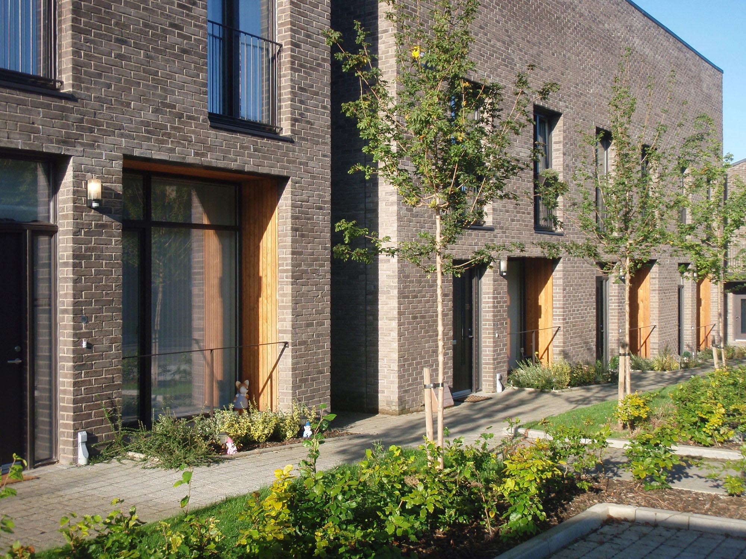
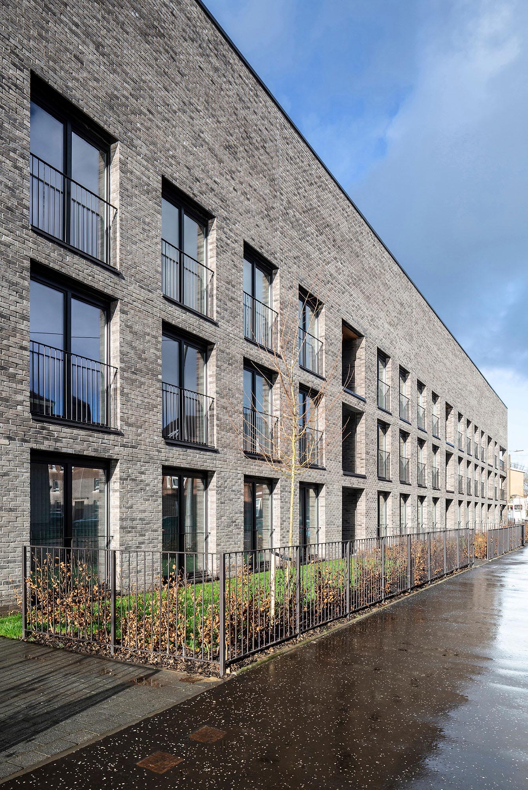
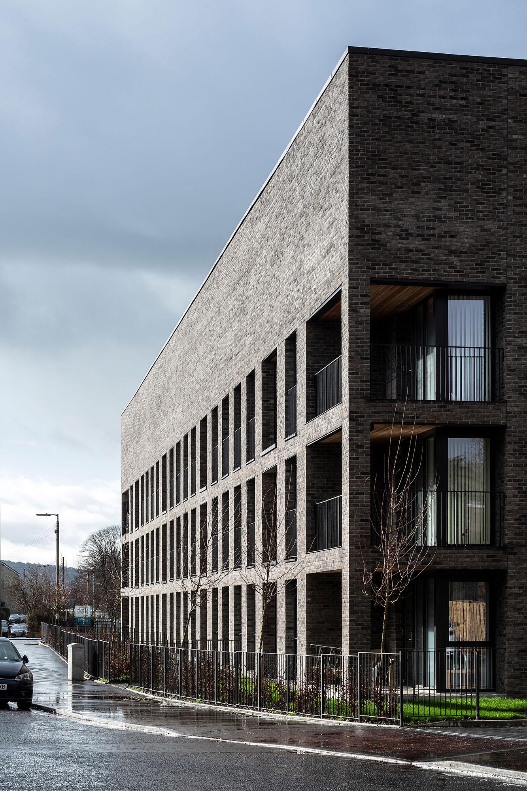
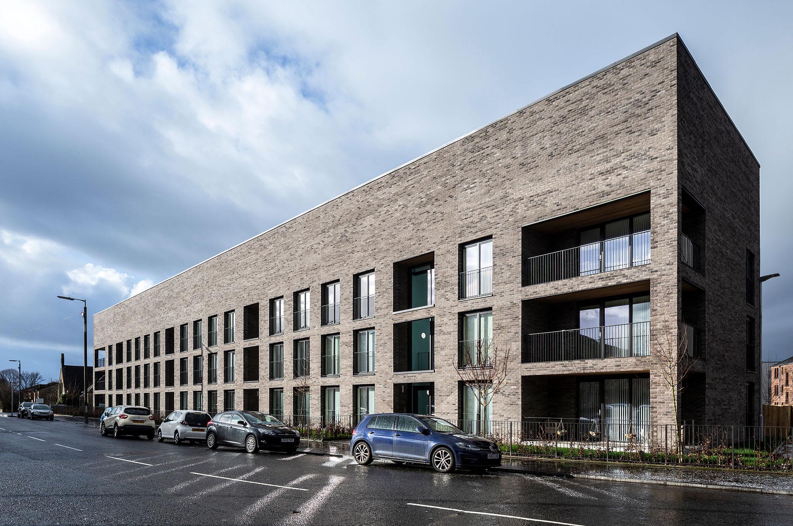
The RIAS 2020 Shortlist










