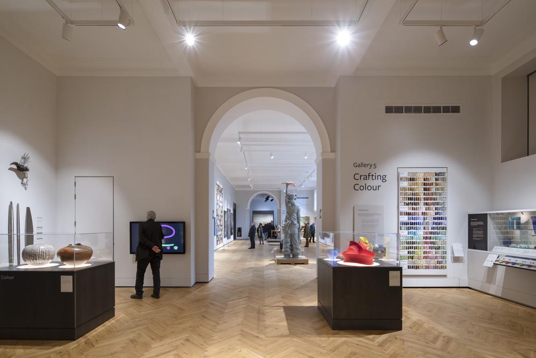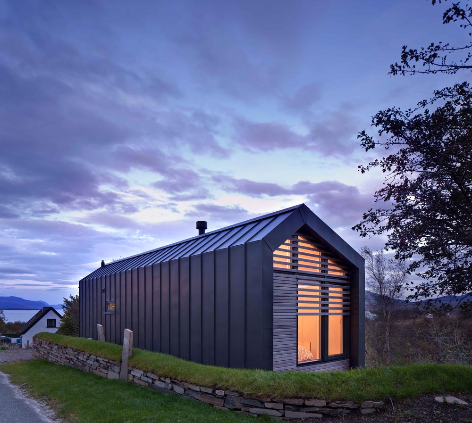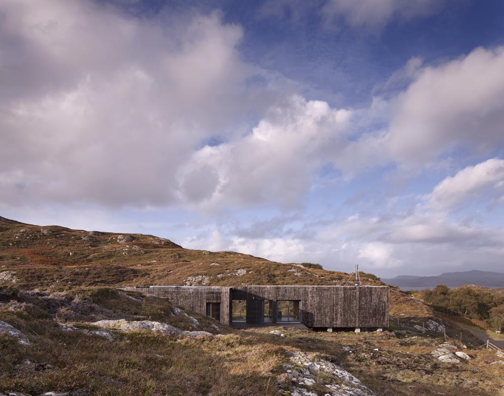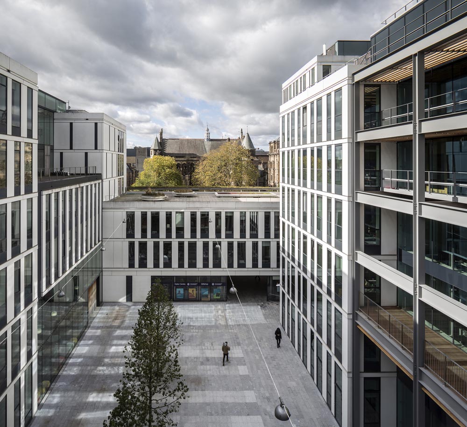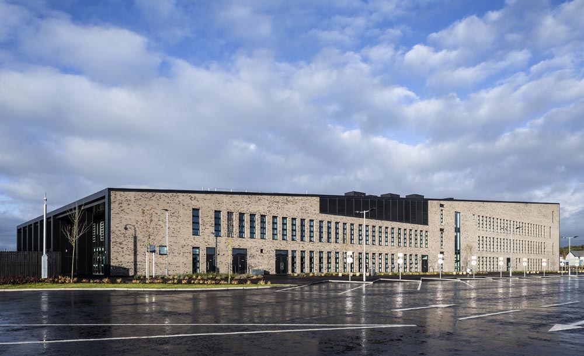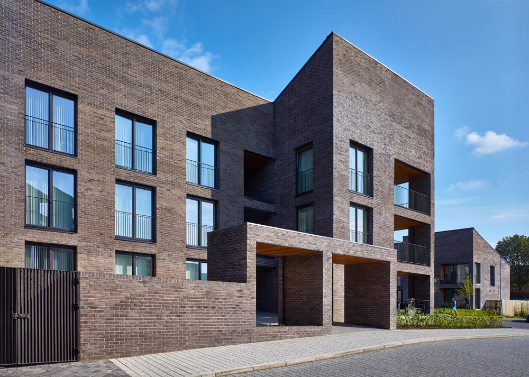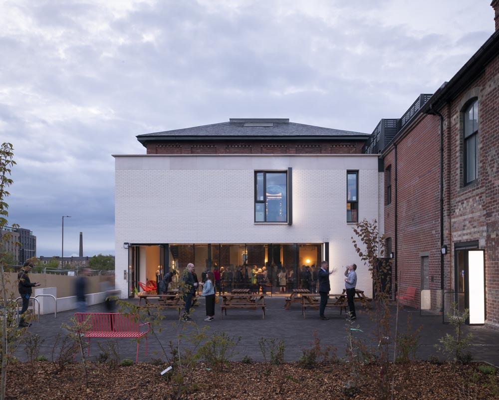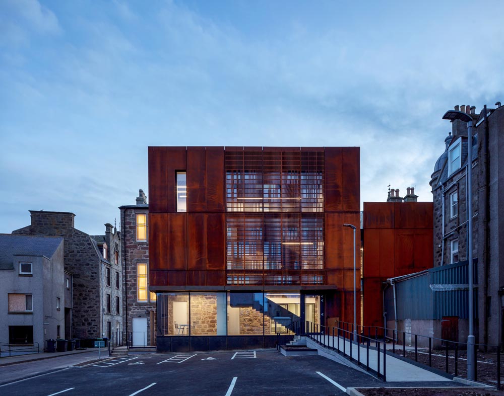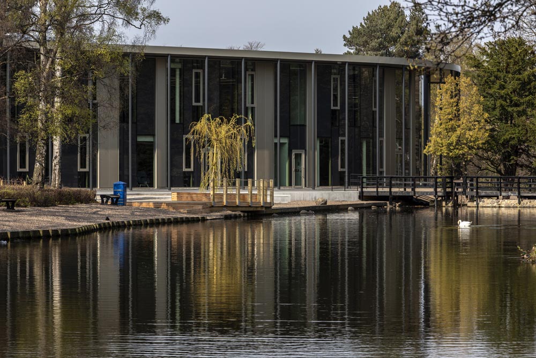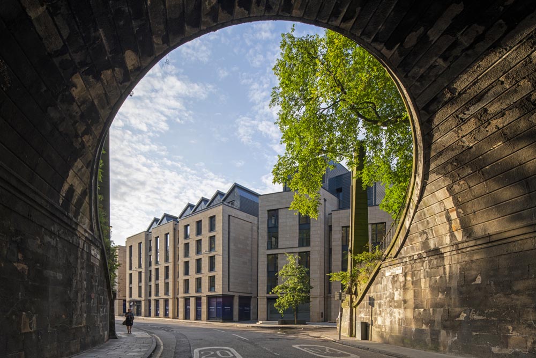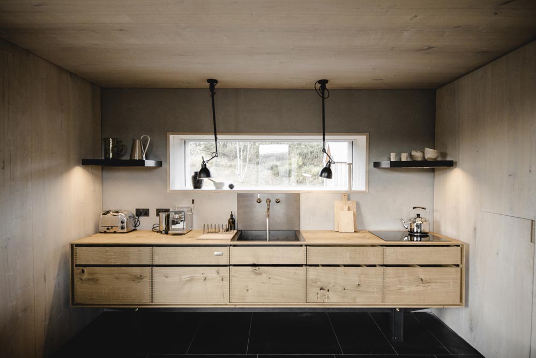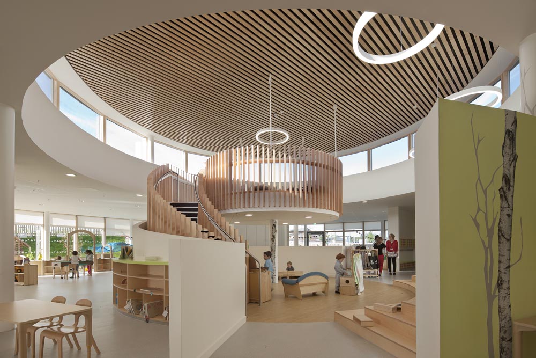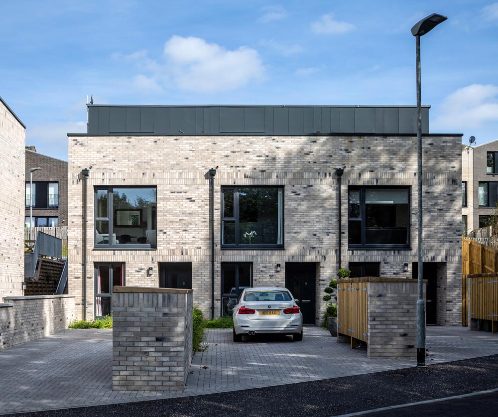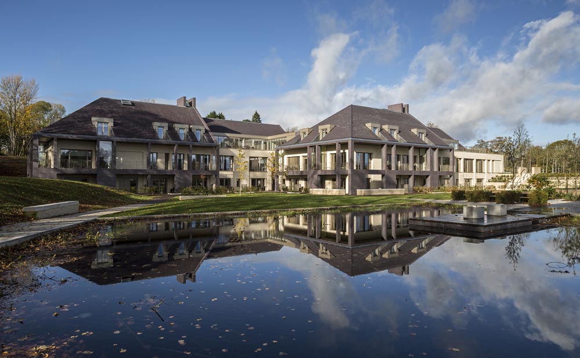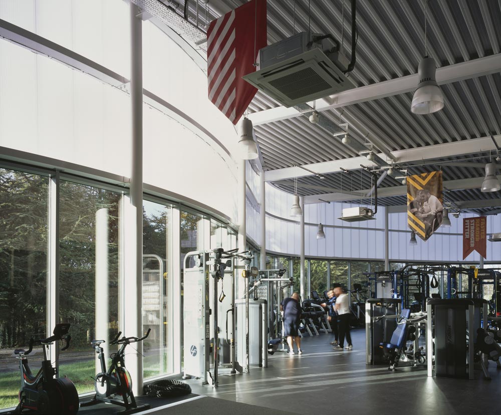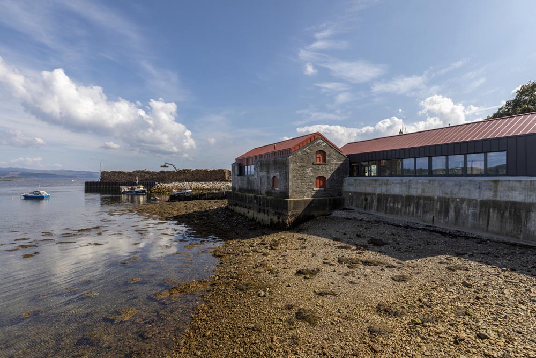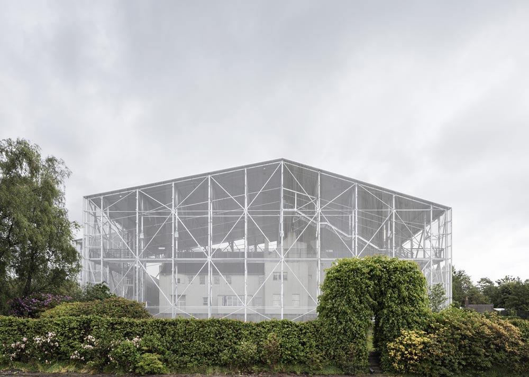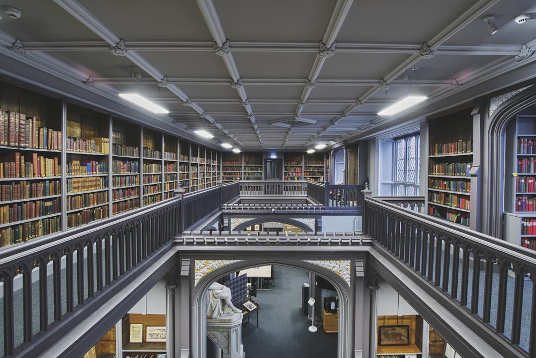_w-2000.jpg?h=5db6e4e7d908253c53bf030f5948248c)
Bayes Centre
Bennetts Associates
Bayes Centre is the final stand-alone building that completes Edinburgh University’s development at Potterrow, commenced by Bennetts Associates in 2003.
1. Meeting the Brief
The impact of the Informatics Forum completed in 2008 has been considerable and Edinburgh is now a world-leading location for start-ups and data companies. The Bayes Centre enhances this
position through the creation of a business and learning centre, bringing together academics, students and external companies in data technology, robotics, maths and design informatics. Therefore, it was critically
important that the new building fostered formal and informal collaboration between its disparate users.
To achieve this, the building is designed round a tiered atrium, with broad landings and galleries that are criss-crossed with stairs and circulation routes. The drama of the space and its generous connections encourage
people to linger and exchange ideas. Chalkboards lining circulation spaces are frequently used to work through mathematical formulae that are visible to all.
In other respects it is like a low-tech office building, with workspace that adheres to the principles of long-term sustainability and encourages new ways of collaborative working. The regularity of its layout fulfils
the University’s requirement for a robust, adaptable, long-term investment.
Externally, the scale of the building and the prominence of its entrances act as the eastern gateway to the University’s inner-city campus
2. Physical and social environment
The building scores well on the Place Standard assessment tool, with a strong identity, sense of place, primacy of pedestrians over vehicles, social interaction, local control
by occupants, communal break-out facilities and a public café. Overall, completion of the whole site has created a safe, welcoming and permeable urban environment at ground level, with sun penetration into the
central courtyard at all times of year. An extensive planted roof garden linking this building to earlier phases has stunning views across Edinburgh and Arthur’s Seat.
3. Planning constraints
The Bayes Centre completes the largest recent development in Edinburgh’s UNESCO World Heritage Site. The level of public scrutiny and consultation was extremely high, but the project is
nevertheless a confident statement of modern design, with the variation in heights responding to key townscape views and neighbouring listed buildings. Three ‘pends’ allow a variety of public routes across the
site, recalling the historic street pattern prior to site clearance in the 1960s. The City of Edinburgh’s planning officers have referred to the project as an exemplar of urban design.
4. Materials and construction
Externally the building is clad with prefabricated stone panels from three different sources (due to restricted availability) that are a close match to the local stone used for much
of historic Edinburgh. The window patterns echo the vertical fenestration of nearby Georgian terraces and, within the central courtyard, polished white precast cladding was chosen to reflect sunlight and daylight.
The simple concrete frame is exposed internally, for visual and thermal reasons. Light rafts with acoustic baffles hang from the coloured concrete slabs and oak finishes in key areas provide a further sense
of warmth and tactility.
5. Timetable, programme and budget
Design of the Bayes Centre commenced in late 2014, construction started in spring 2016 with handover in autumn 2018. There were some delays caused by the discovery of below-ground
archaeology, bankruptcy of the concrete sub-contractor and a claims-orientated services sub-contractor, but the project was completed to the original budget.
6. Contribution to society and sustainability
The Bayes Centre represents a major investment not only by the University but also the Scottish and UK Government, as it underpins the rapidly expanding local and
national ‘tech’ sector. It is also a public building, where robots being developed with NASA are highly visible on the ground floor beside the café. The annual ‘Open Doors’ event was packed with adults and kids
and the central courtyard hosted performances during the Edinburgh Festival. The building and its external spaces also support everyday life for students and academics, directly alongside the Student Union and
McEwan Hall.
The project supports the RIAS sustainability strategy of “maximum architectural value and minimum environmental harm”. It has been designed for the local climate and incorporates many lessons learned from the post-occupancy
studies carried out on the Informatics Forum, designed by the same architect/engineer team. With a combination of opening windows, underfloor air supply, high levels of insulation and airtightness and connection
to the University’s CHP network, it has extremely low carbon emissions of 20.4kg/m2/yr(est). There is no car parking but basement space for 370 cycles has direct access to the atrium via a glazed lobby. It achieved
a BREEAM Excellent rating of 71.3
Client
University of
Edinburgh
QS
Turner & Townsend
Structural /M&E Engineer
Buro Happold
Principal Designer /
Project Manager
Faithful+Gould
Landscape Architect
Ironside Farrar
Fire Engineer
Atelier Ten
BREEAM Assessor
RSP
Main Contractor
McLaughlin & Harvey
Gross Internal Area
9,500m²
_w-2000.jpg?h=f1b173718fa443becece81c6b5799c9c)
_w-2000.jpg?h=b738bbc1b49de20e8ffc7fa5e998c5ef)
_w-2000.jpg?h=9578e7cb210871fcea0dda7d44ec67d7)
_w-2000.jpg?h=4a4ced1541e0d42173b0599f1c6b0b2a)
_w-2000.jpg?h=b1d0e777b4aae635e87da23b6c1015bf)
_w-2000.jpg?h=1f73768b1a94a5d74217f998073e94e7)
_w-2000.jpg?h=f9c644e70f4b25c37704c1308b573f54)
_w-2000.jpg?h=a9c0c939c46565aa1c6f663cc997cd04)
_w-2000.jpg?h=a3d6c110b44ea9fd3f393b6cb791287b)
The RIAS 2020 Shortlist









