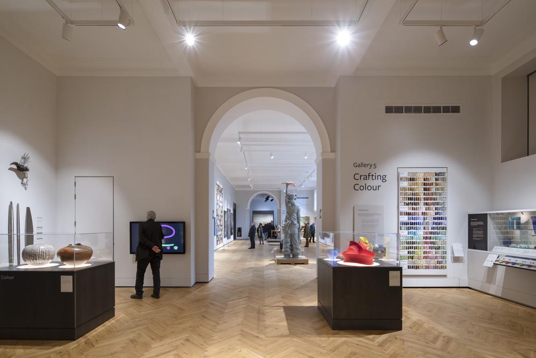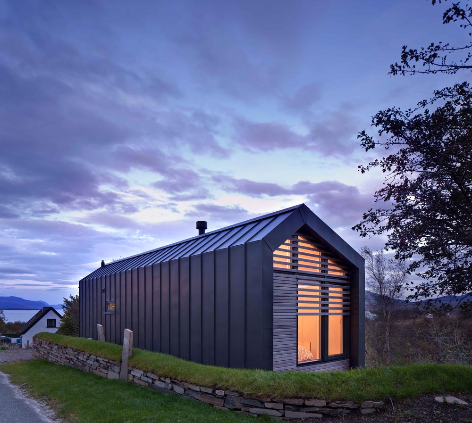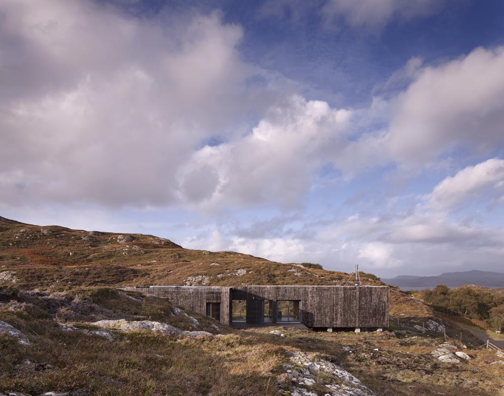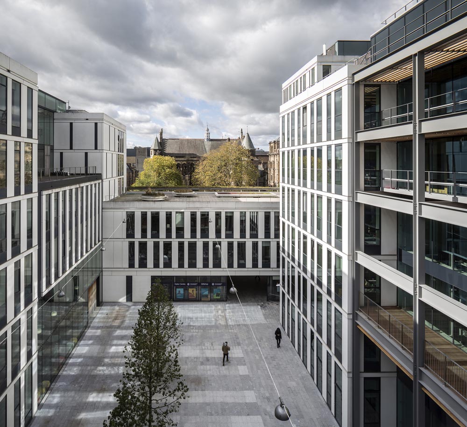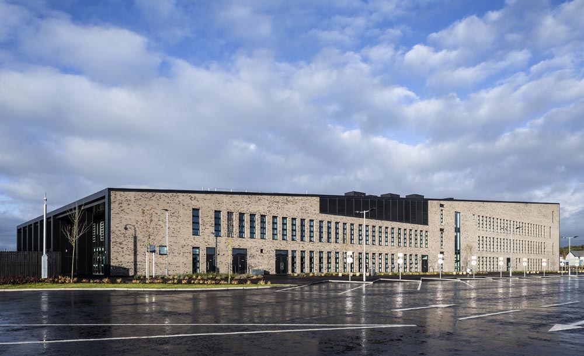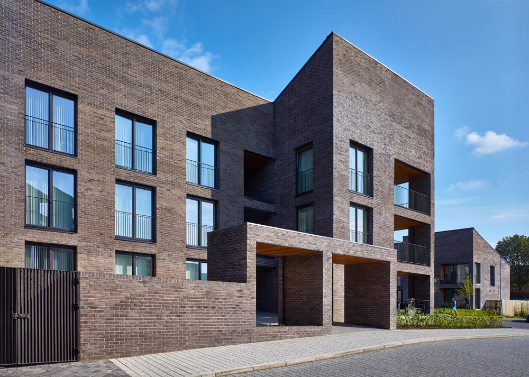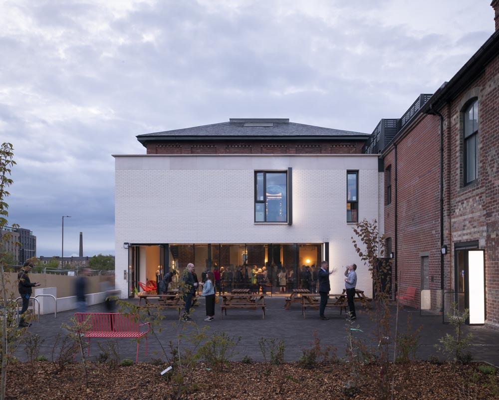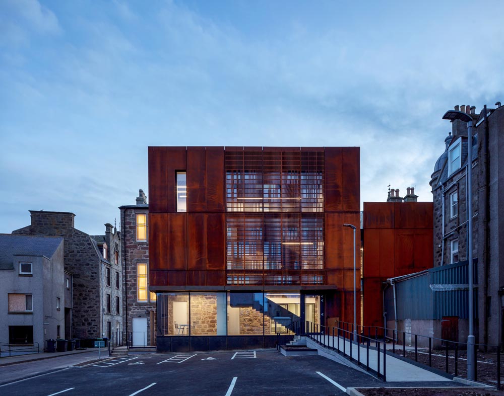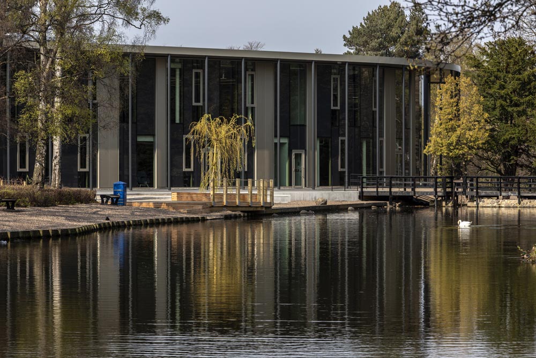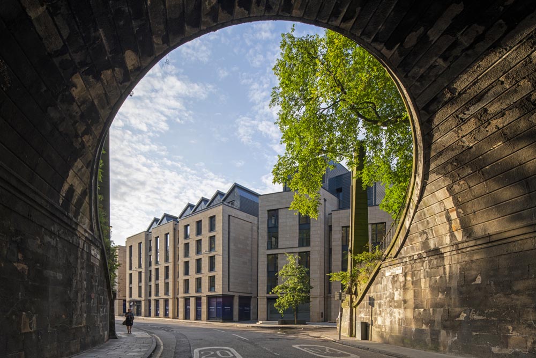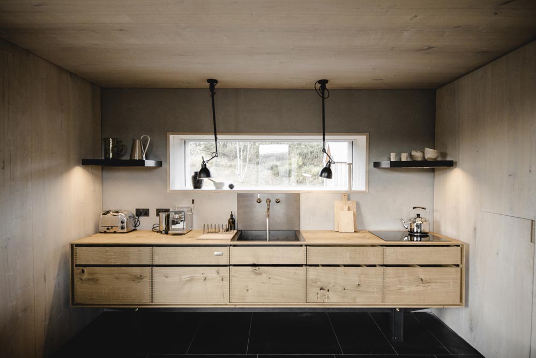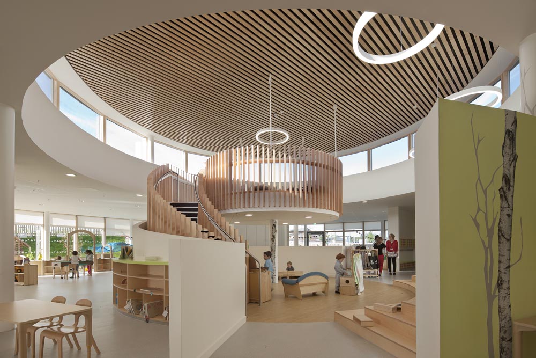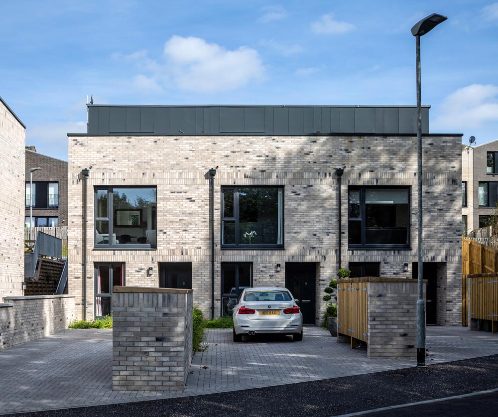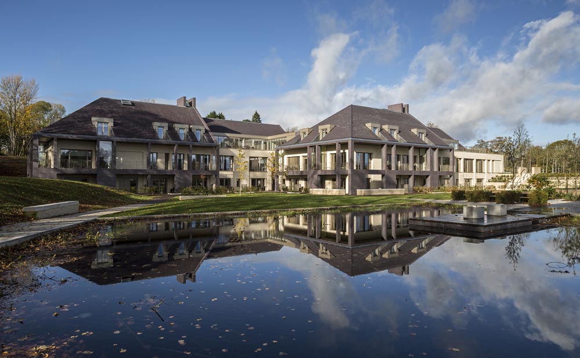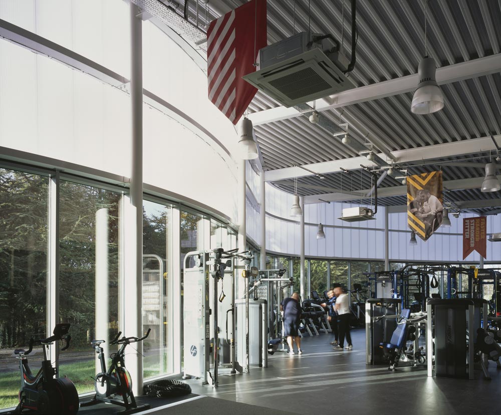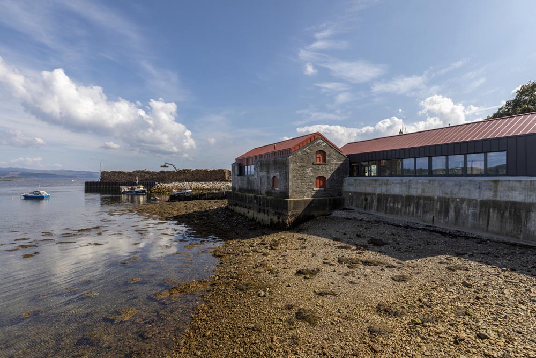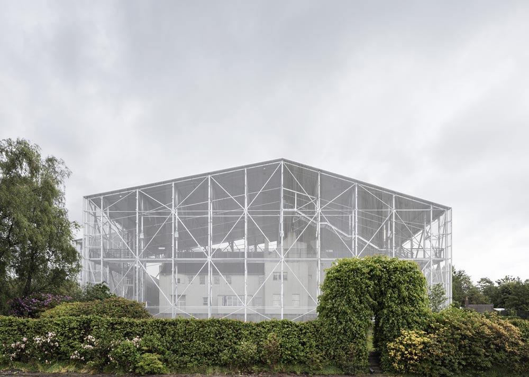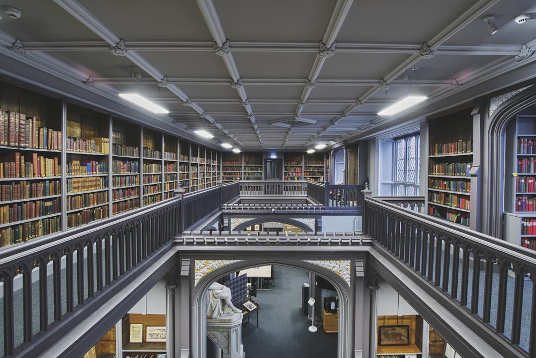_w-2000.jpg?h=39afe7a09a40457ecd96b3de4ba204bb)
The Prince & Princess of Wales Hospice
Ryder Architecture
The aim of The Prince & Princess of Wales Hospice (PPWH) is to deliver more focused twenty first century hospice care to the people of Glasgow by taking a major step forward in the provision of a specific type of palliative
care service. The previous PPWH complex, a series of listed townhouses, was no longer able to provide satisfactory accommodation to meet growing requirements. The new building, in contrast, must balance the stark realities
of the patient’s condition with the amelioration of its impact by emphasising the social, spiritual and emotion wellbeing which the facility is designed to provide.
Ensuring this balance was at the forefront throughout the design process, resulting in a legible, accessible, intelligible and flexible building within a typology that must offer support in the paradox of both hope
and bereavement. The impact of this profoundly affects all users – families, patients, visitors and staff.
A sense of place and belonging is essential at a time of great upheaval in people’s lives. The project is fully in line with Place Standard goals in improving outcomes, which requires effective collaboration and
understanding of the key issues in a place. This was achieved through an exemplar design process and empowering community engagement, where all groups had representation in the design process in the delivery
of innovative public services and regenerating brownfield land.
PPWH not only meets most of the Place Standard goals but has particular strengths in identity and belonging, natural space, care and maintenance, and influence and sense of control. Architecture, landscape and art
are an integrated part of the hospice to realise an exemplar facility, whilst patient choice and dignity was at the heart of every design decision. The design principles centre around patient care, linking both
internal and external environments in support of an emphasis on calmness and a sense of wellbeing.
The environment is especially supportive to patients with confusion, sensory impairments or dementia. The open communal areas create a specific sense of place, influencing the character and quality of all experiences.
Staff walking distances and travel times are reduced, allowing more time for direct patient care and collaboration with resultant improved staff satisfaction. Advanced care delivery embraces new technology –
changing its nature. The nurses’ station uses wireless technologies, freeing staff from static observation stations, improving visual links and patient proximity.
PPWH is located within the historic Bellahouston Park adjacent to Mackintosh’s ‘House for an Art Lover’. This location is within the wider Dumbreck Conservation area and neighbours the Hazelwood Conservation area.
The design draws numerous clues from these places, particularly the relationship to two Victorian walled gardens. The 12m difference in site levels across the full site is used to enhance the way the building
is embedded in the landscape similarly to the nearby Burrell Collection.
A simple palette of materials supports the building’s conceptual approach, harmonising the often conflicting demands of quietness and durability. An external layer of natural Penrhyn heather blue slate reinforces
the protective nature of the building envelope. Internal timber linings create warmth and, alongside natural light, create a positive yet calming environment. These protective elements differ in density and
permeability depending on the interior functions, sunlight and the site conditions. The in-situ concrete frame and deep brickwork reveals offer a high quality and feeling of permanence that this type of facility
requires.
The concept stage began in 2010. Construction took place over 20 months and completed in 2018, whilst landscaping finished in 2019.
PPWH self fundraised £21m in donations to build the new facility. The revenue requirements of the hospice are £5m annually – £2m is provided via the local Health & Social Care Partnership and the remaining £3m
is fundraised by the PPWH team.
In response to the changing requirements of modern healthcare, PPWH is the first UK hospice to follow the Sengetun model. This innovative Scandinavian layout challenges the shortcomings of conventional ward planning
and puts patients and families first – providing private, dignified and compassionate care. Because of this approach, energy usage is minimised, helping to maximise passive design and low carbon technology.
PPWH is exemplary in leading the way in palliative care, transforming the traditional concept of a hospice to care for the people of Glasgow and beyond.
Client
The Prince &
Princess of Wales
Hospice
Structural Engineer
Woolgar Hunter
M&E Engineer
Atelier Ten
Project Manager
Turner & Townsend
Landscape Architect
ERZ
Main Contractor
Balfour Beatty
Gross Internal Area
5,840m²
Contract Value
£21.0m
_w-2000.jpg?h=ce6a690f4ad6d827a8be3414d53b8d4b)
_w-2000.jpg?h=59e74bab97adf3582bdf2d2c5547920f)
_w-2000.jpg?h=c7c8dabe68ba228a5229ed207484e65e)
_w-2000.jpg?h=f71612c42d60048bd22d68bdc3e365ae)
_w-2000.jpg?h=3614bcccb5664a35c3a4b218b5f654e7)
_w-2000.jpg?h=1111b399eceb26623762dc1e792c40d2)
_w-2000.jpg?h=a981bc838b0941ea8d783b998147455e)
_w-2000.jpg?h=dcbf993151edbbf18e47cc6de314bbc0)
_w-2000.jpg?h=f7627292aacd221bf9513364dd5bcb71)
The RIAS 2020 Shortlist









